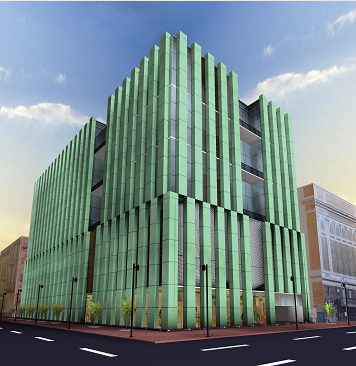





Project Role: Structural Engineer
Clients: AGI Capital, Inc.
Clients: AGI Capital, Inc.
Schedule: Design was completed in 2002
WHAT HAVE BEEN ACCOMPLISHED:
JMEC has been structural engineer for the preliminary design for a 7-story mixed-use building constructed of prestressed concrete.
The 7-story building include retail shops at street level, 3 levels of parking, and 3 levels of office and a mezzanine. Structural framing consists of prestressed flat slab, supported on columns and shear walls. Foundation system is of pile supported. Design was in accordance with UBC 1997.
In the preliminary design phase, JMEC assist the owner in project planning and financing.
One of the important aspect of this project was that JMEC assisted the owner in dealing with public relationships, and worked with the architect to obtain the conditional use permit.
The project was on hold pending on owner's decision to develop the site into a hotel complex by merging with two adjacent lots.
The 7-story building include retail shops at street level, 3 levels of parking, and 3 levels of office and a mezzanine. Structural framing consists of prestressed flat slab, supported on columns and shear walls. Foundation system is of pile supported. Design was in accordance with UBC 1997.
In the preliminary design phase, JMEC assist the owner in project planning and financing.
One of the important aspect of this project was that JMEC assisted the owner in dealing with public relationships, and worked with the architect to obtain the conditional use permit.
The project was on hold pending on owner's decision to develop the site into a hotel complex by merging with two adjacent lots.


Corporate Office
165 Lennon Lane, Suite 106, Walnut Creek, CA 94598
Tel: (925) 944-8999 Fax: (925) 944-9998
165 Lennon Lane, Suite 106, Walnut Creek, CA 94598
Tel: (925) 944-8999 Fax: (925) 944-9998
Copyright © 2024 JMEC Engineering Inc. All rights reserved.